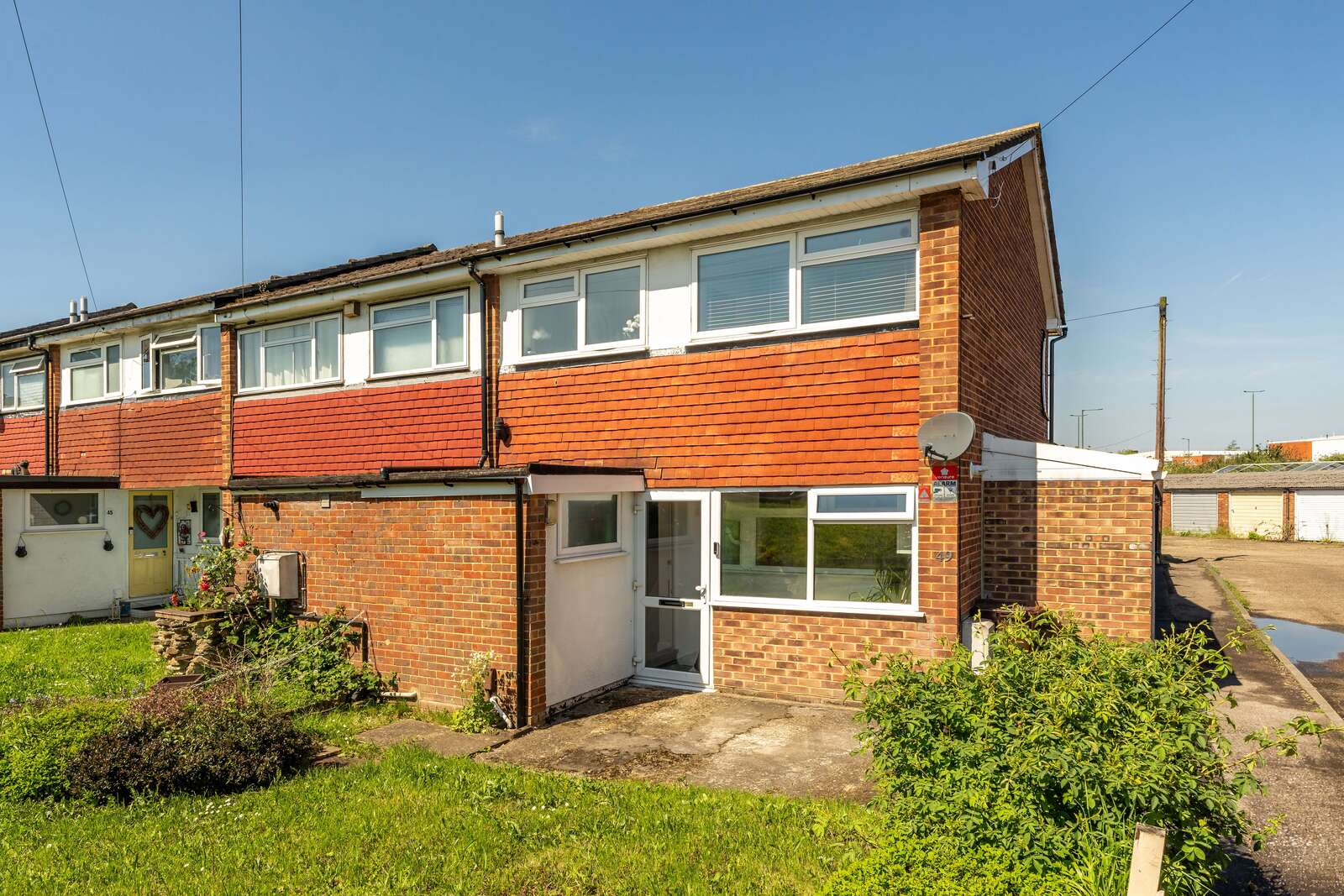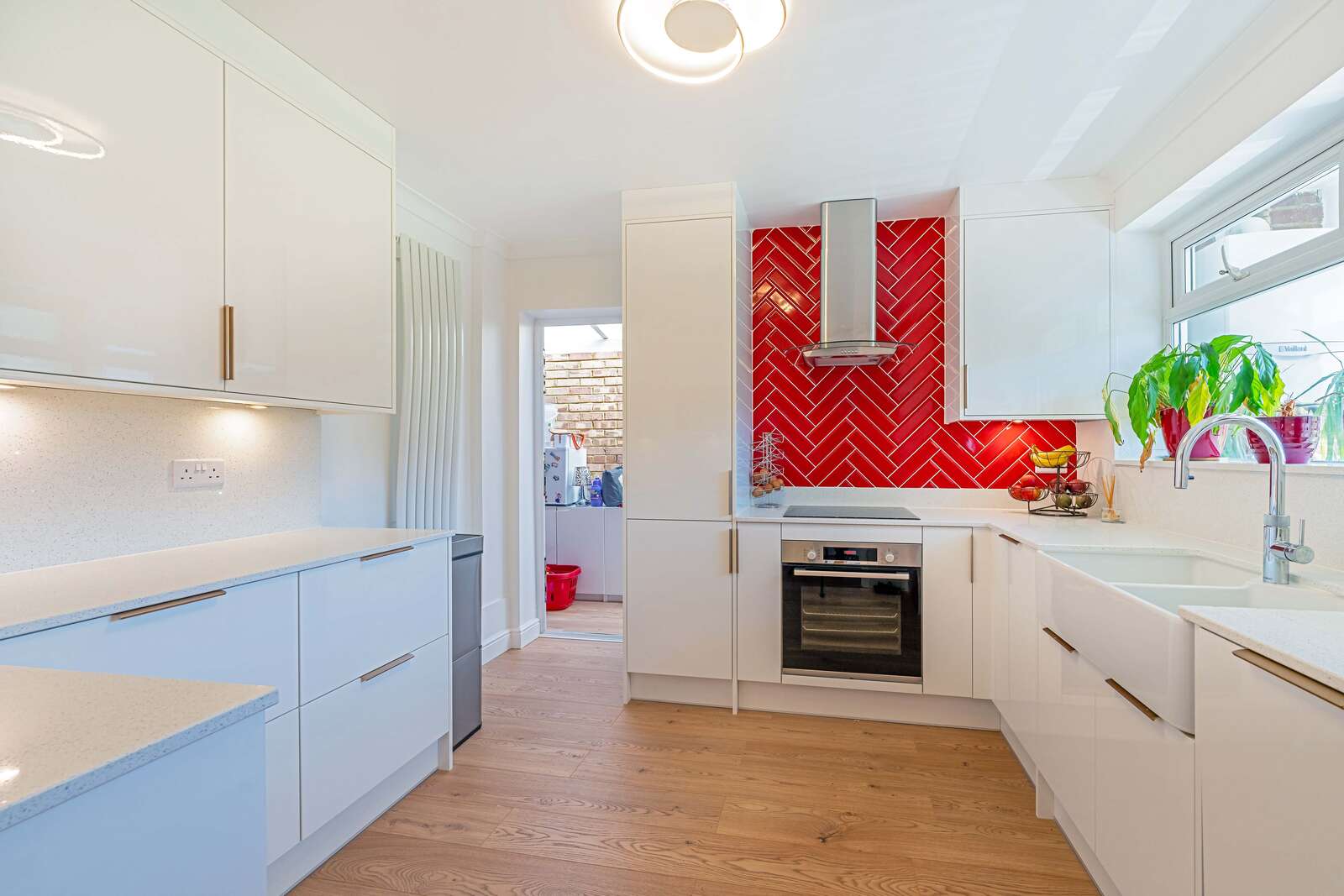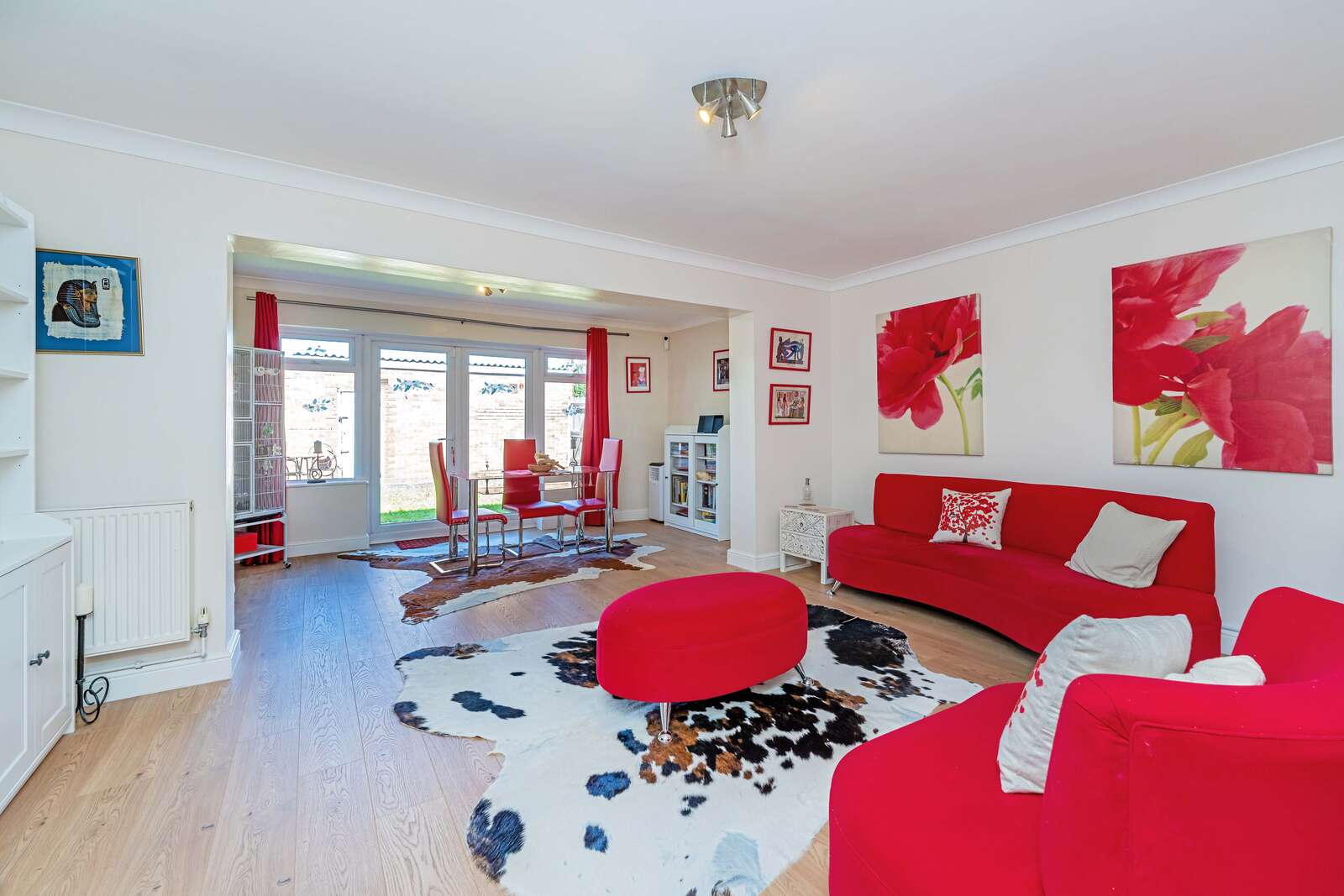


A wonderful, extended and beautifully presented end of terrace family house with three bedrooms, two bath / shower rooms, and offered for sale with no chain. Features include a stunning kitchen, useful utility room, extended sitting and dining reception room and freshly painted décor throughout the home. This location gives good access to sought-after local schools, amenities, bus services and Sainsburys supermarket. The green spaces of Hampton Common, and the Hampton, Hanworth and Twickenham borders, are all close by. Hampton Village with its railway station, cafes, bars, restaurants, and Village Green are all nearby.
An entrance porch has double-glazed windows, double-glazed front door and a wall mounted gas central heating boiler. The entrance hallway has three built-in understairs storage cupboards with shelving, and a built-in coats storage cupboard. The kitchen has a stunning range of modern fitted units with Quartz worksurfaces and a ceramic twin bowl Butler style sink unit with Quooker mixer tap. Integrated appliances consist of Bosch oven, four ring induction hob, stainless steel extractor hood and dishwasher. There is space for an upright fridge-freezer and a microwave. A double-glazed door leads to the utility room with space and plumbing for a washing machine, and space for tumble dryer and chest freezer. There is a radiator and double-glazed door to the rear garden. The extended reception room is garden facing and has ample space for separate sitting and dining areas. There are double-glazed windows and double-glazed French style doors to the garden. There is a ground floor shower room and W.C with a shower cubicle, wall mounted sink unit, radiator, and double-glazed frosted window.
Stairs lead to the first-floor landing with access to loft space via a pull down ladder, and doors to all rooms. There are two good sized double bedrooms, both of which have modern fitted, and mirror fronted built-in wardrobes. The third bedroom is a spacious single room. The bathroom and W.C have a modern fitted suite with a bath with a wall mounted shower attachment and shower screen. There is a vanity sink unit, radiator, double-glazed frosted window, part tiled walls, tiled flooring and a built-in over stairs storage cupboard. Additional features include laminated wood flooring, double-glazing and gas central heating.
Outside there is a front garden with lawned and patio areas and tree and shrub borders. The lovely private rear garden has lawned and patio areas and pedestrian side access. There is a garage with an electric roller door, power, light, and a useful door provides access to the rear garden.
Key Features